The functions
The multifunctional system for innovative building services
AIRCONOMY® combines hot water underfloor heating with controlled ventilation and heat recovery. Thanks to the floor construction the heating demand is satisfied by the underfloor heating on the floor surface and by the supply of warm air.
As a result of the large heat exchanger surface very low heating flow temperatures can be achieved. AIRCONOMY ® has been created for the connection of low temperature heat sources like condensing boilers, heat pumps and other renewable energy systems.


The fresh air drawn in from the building's facade is described as outside air. At the outlet the exhaust air is blown into the open. The 2 openings should be on different sides of the building, so that the spent air is not drawn into the building again. The ventilation supply and extract air can be transmitted using various ducting systems.
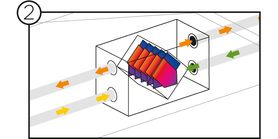 In the heat exchanger of the air handling unit most of the energy contained in the exhaust air is transferred to the cold outside air. Any resulting condensate is expelled via a siphon. The exhaust air is fed over the roof or building facade.
In the heat exchanger of the air handling unit most of the energy contained in the exhaust air is transferred to the cold outside air. Any resulting condensate is expelled via a siphon. The exhaust air is fed over the roof or building facade.
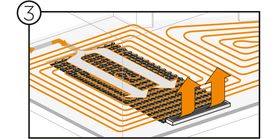
The outside air is drawn from the outer walls, lead through the heat exchanger in the air handling unit and then to the outlet modules that are set into the screed underneath the windows. Low flow volumes ensure a draft-free flow of air into the ventilated areas.
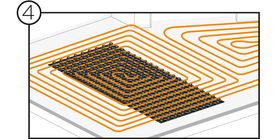 At the heart of the AIRCONOMY® system is the system module, which functions as a heat exchanger. The AIRCONOMY® system module has profiles for fixing the pipes on the upper surface and truncated cones on the lower surface. Due to the truncated cones on the lower surface a 2 cm high ventilation channel is created, through which the supply air widely spreads and flows to the relevant floor outlets. By flowing through the AIRCONOMY® system module the supply air is either heated or cooled, depending on demand. Due to the special geometry of the system module it functions not only as a heat exchanger but also as a highly efficient sound damper.
At the heart of the AIRCONOMY® system is the system module, which functions as a heat exchanger. The AIRCONOMY® system module has profiles for fixing the pipes on the upper surface and truncated cones on the lower surface. Due to the truncated cones on the lower surface a 2 cm high ventilation channel is created, through which the supply air widely spreads and flows to the relevant floor outlets. By flowing through the AIRCONOMY® system module the supply air is either heated or cooled, depending on demand. Due to the special geometry of the system module it functions not only as a heat exchanger but also as a highly efficient sound damper.
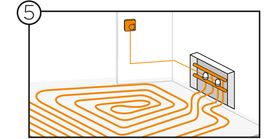 The room temperature is controlled by the reliable, tried and tested underfloor heating system. Mild radiant heat, which is spread over the entire floor surface area, ensures comfortable temperatures. The supply air which is lead through the floor is therefore tempered by the underfloor heating.
The room temperature is controlled by the reliable, tried and tested underfloor heating system. Mild radiant heat, which is spread over the entire floor surface area, ensures comfortable temperatures. The supply air which is lead through the floor is therefore tempered by the underfloor heating.
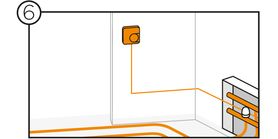 All components of the AIRCONOMY® distribution and control technology are optimally designed to integrate. From manifold cabinets, to a variety of heating circuit manifolds, to wireless controls. The system concept is systematically implemented. Every room in the entire building can be individually adjusted according to the demand for comfort.
All components of the AIRCONOMY® distribution and control technology are optimally designed to integrate. From manifold cabinets, to a variety of heating circuit manifolds, to wireless controls. The system concept is systematically implemented. Every room in the entire building can be individually adjusted according to the demand for comfort.
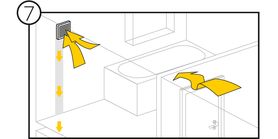 The flow of spent air should preferably be to areas where moisture and smells are at their highest, generally in the kitchen and bathrooms. The warm spent air can be channelled through conventional spiral ducting or flat duct in shafts, suspended ceilings or the floor slab of the room above through extract air valves or inconspicuous shadow gaps to the central heat recovery system.
The flow of spent air should preferably be to areas where moisture and smells are at their highest, generally in the kitchen and bathrooms. The warm spent air can be channelled through conventional spiral ducting or flat duct in shafts, suspended ceilings or the floor slab of the room above through extract air valves or inconspicuous shadow gaps to the central heat recovery system.
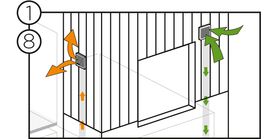 The fresh air is drawn in from the building's facade is described as outside air. At the outlet the exhaust air is blown into the open. The two openings should be on different sides of the building, so that the spent air is not drawn into the building again. The ventilation supply and extract air can be transmitted using various ducting systems.
The fresh air is drawn in from the building's facade is described as outside air. At the outlet the exhaust air is blown into the open. The two openings should be on different sides of the building, so that the spent air is not drawn into the building again. The ventilation supply and extract air can be transmitted using various ducting systems.
Heating. Ventilation. Cooling.
The functions described here are from an energy point of view very economical. On the one hand the energy required for heating and the energy demand are very low, on the other hand the whole room is evenly covered, and at the same time the required replacing of ventilated air is ensured.
AIRCONOMY® HEATS
The required heating performance is largely delivered by the radiant heat from the underfloor heating system. This has the effect of lowering the room temperature – compared to the heating by radiators – because the operative perceived temperature is regarded as comfortable. Because the supply air is in direct contact with the heating pipes, the system module works as a large scale heat exchanger, so that the inflowing air makes a contribution to the heating load. The most comfortable temperature profile in the room results in the arrangement of the outlets in front of the windows.
AIRCONOMY® VENTILATES
The distribution of supply air through the floor ducting and the system module has the distinctive advantage that the supply air channels are not visible once the screed has been laid. By the correct layout of supply air, spent air and overflow areas, the building is well ventilated. The air supply and distribution in the rooms is implemented to heat from the bottom floor to the top floor. This form of ventilation corresponds with the natural flow principle. Air and natural heat transport occur in the same direction.
AIRCONOMY® COOLS
In the event that cooling is required, cool water flows through the heating pipes. Here again the tempered floor area and fresh air make a contribution to the cooling load. In compliance with the comfort criteria the cooling load reduces too. The cooled supply air is drier and thus increases the comfort. The cooled supply air streams into the room through the outlets installed in the floor. Due to the increased circulation, the cooling performance of AIRCONOMY® is higher than simple underfloor cooling.
Combination
The combination of both systems ensures a climate of absolute comfort.
Combining stand-alone solutions from different manufacturers is costly in terms of time and expense. The optimal combination of heating and ventilation in a single system offers a multitude of advantages. Creating the ideal room temperature requires an extensive planning, which concurrently takes important points into account with regard to the demand for comfort.

1) AIRCONOMY® System module
Unobtrusively integrated into the floor, the module serves as a heat exchanger to modulate the incoming air to the desired room temperature. Due to the large cross section of the AIRCONOMY® system module, the air flow velocity is reduced, ensuring a silent and draft-free ventilation. Due to its special geometry, the system module can be either used as a heat exchanger or a highly-efficient noise damper.
Noise insulation
2) Ventilation outlets
By placing the supply air outlet in the floor below the window, natural air convection ensures optimal air distribution in the room. At the same time it combats the cold temperatures emanating from the window. The fresh filtered supply air flows through the entire room while the used air is led back to the outside.
Visible components


































































