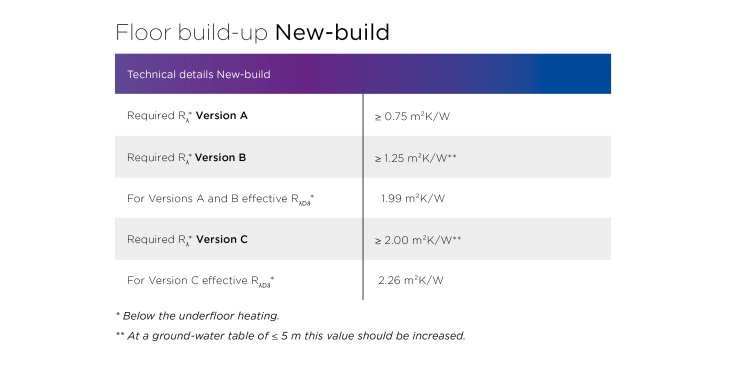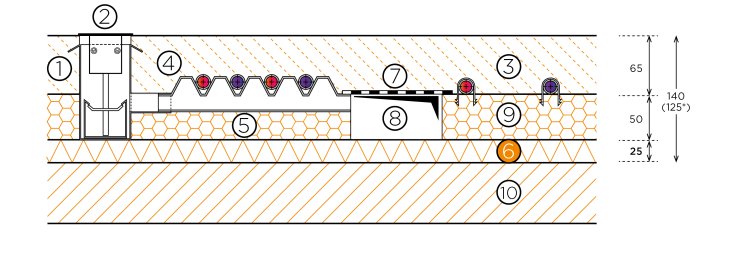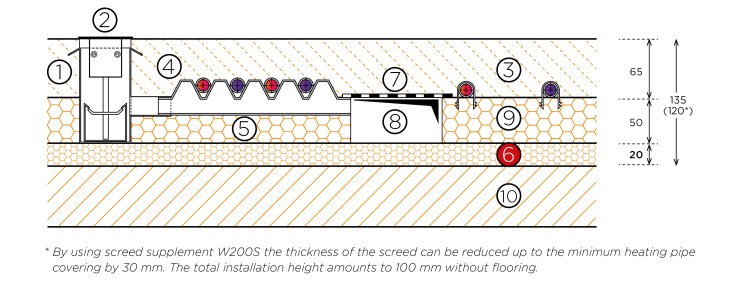Floor build-up New-Build

Floor build-up 50 mm duct version A and B

- Outlet manifold
- Outlet grille
- Heating screed
- AIRCONOMY® system element
- Supplementary insulation EPS DEO 100/035-30mm; R=0.86 m.K/W; 100 kPa6. Noise dampening EPS-T 25-2; R=0.56 m.K/W; 5 kPa
- Supplementary insulation PUR E20; R=0.83 m.K/W; 100 kPa
- Lower duct protective tape
- Lower duct 100 x 50 mm
- Folding panel AIRCONOMY® 50 1.000 x 2.400 mm; R = 1,43 m.K/W; 100 kPa
- Concrete slab
Floor build-up 50 mm duct version C

- Outlet manifold
- Outlet grille
- Heating screed
- AIRCONOMY® system element
- Supplementary insulation EPS DEO 100/035-30mm; R=0.86 m.K/W; 100 kPa
- Noise dampening EPS-T 25-2; R=0.56 m.K/W; 5 kPa
- Lower duct protective tape
- Lower duct 100 x 50 mm
- Folding panel AIRCONOMY® 50 1.000 x 2.400 mm; R = 1,43 m.K/W; 100 kPa
- Concrete slab


































































